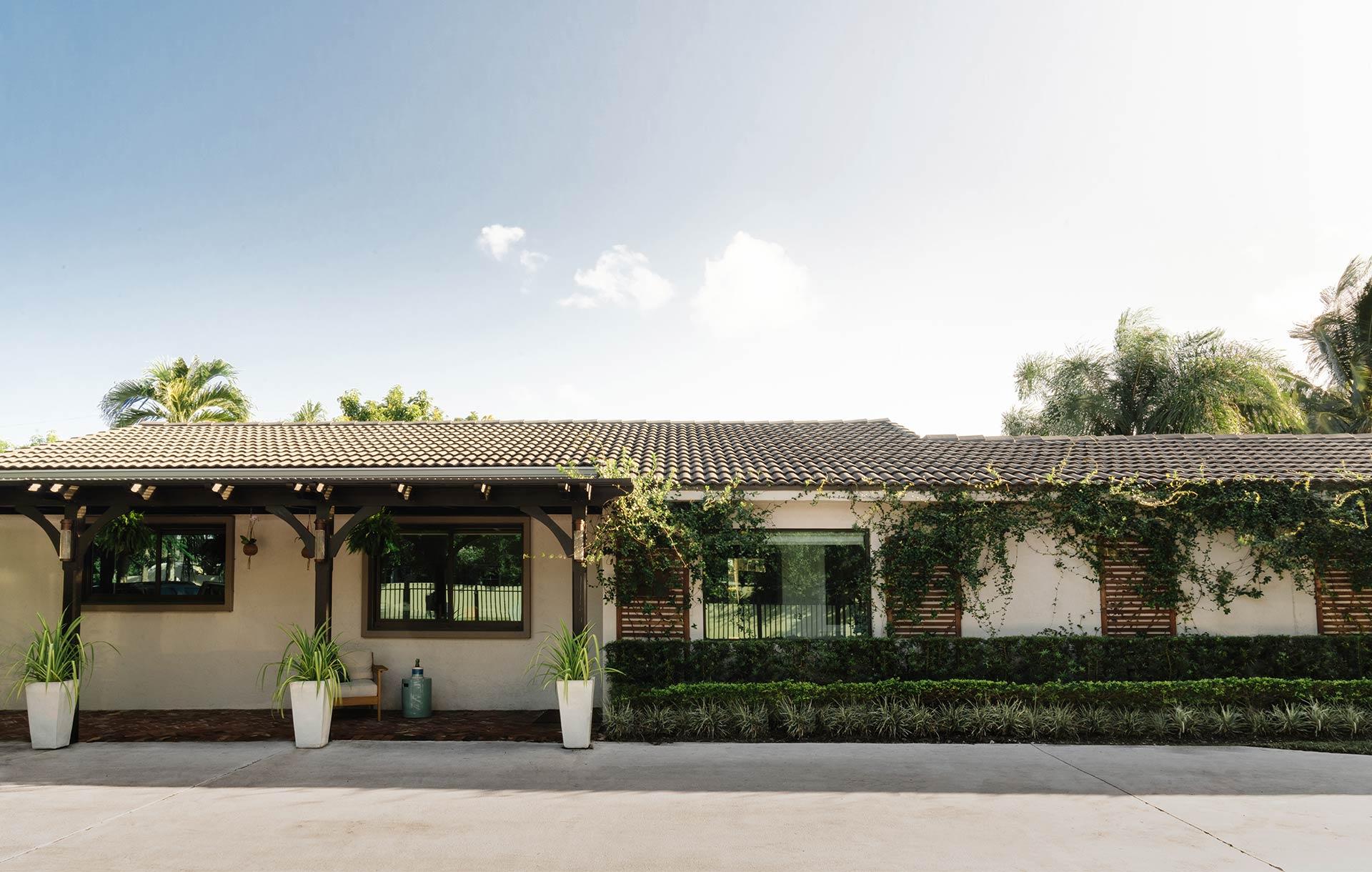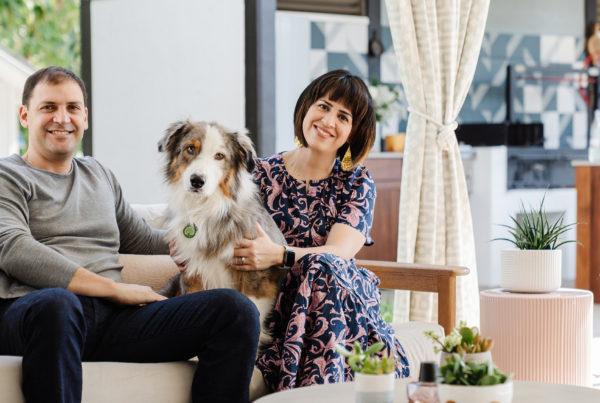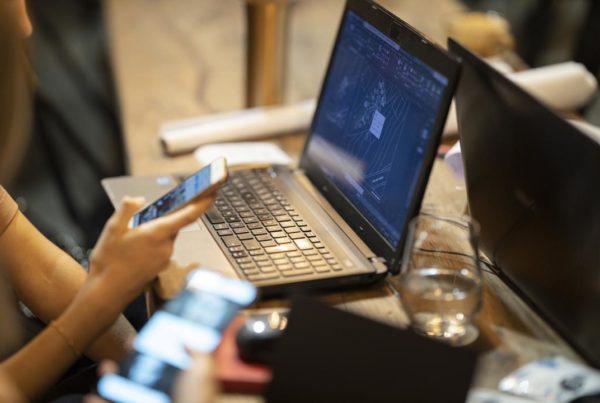If your family is anything like ours, the beginning of a new year brings the opportunity to reflect, celebrate, and then, of course, plan! And as you know from our last blog, when you live with a designer and a builder, there’s always a new project begging to begin!
But before we go forward and show you our next exciting build, we want to take you backward in time with us a few years to 2016. We were like so many young couples: Our dreams were limitless- and our pockets were not! We had been married for over 10 years and were renting a house for our growing family in South Florida.
While we had locked in a good rental price, the local home buying market was going up. I was pregnant with our second child and we knew we didn’t want to rent forever. It was that frustrating tipping point maybe you can relate to as well. We just didn’t want to pay someone else forever by living in a rental. We wanted to create our own legacy and knew it was time to take the next step for our family’s future.
So, we began our house hunt! All the houses we looked at did not meet the wish list for our first home. It was hard finding the perfect property that fit all three categories: budget, location, and style.
With several viewings behind us and our frustration mounting, our realtor brought us to a 1954 single-story home in South Miami. The home had a split floor plan with 3 bedrooms and 1 bathroom on one side, living spaces in the center, and a large master suite on the other side. Even though it had good bones and a very nice backyard with a pool, it was completely outdated and needed a lot of TLC! The previous owners decided to add the master suite in the 1990s, and the bathroom alone was bigger than the kitchen. The laundry room was accessible only from the outside, which was not convenient for anyone, let alone a young family with loads of weekly laundry. The proportions of the home just didn’t make sense which explained why it had been on the market for a long time. Yet…
We knew it had potential, even if we did underestimate how much work it was going to take! The location was perfect for our family and the large backyard was the icing on the cake. The home already had a pool, an added amenity we knew we would enjoy, and, given the hot climate, almost a necessity. And so, we bought it!
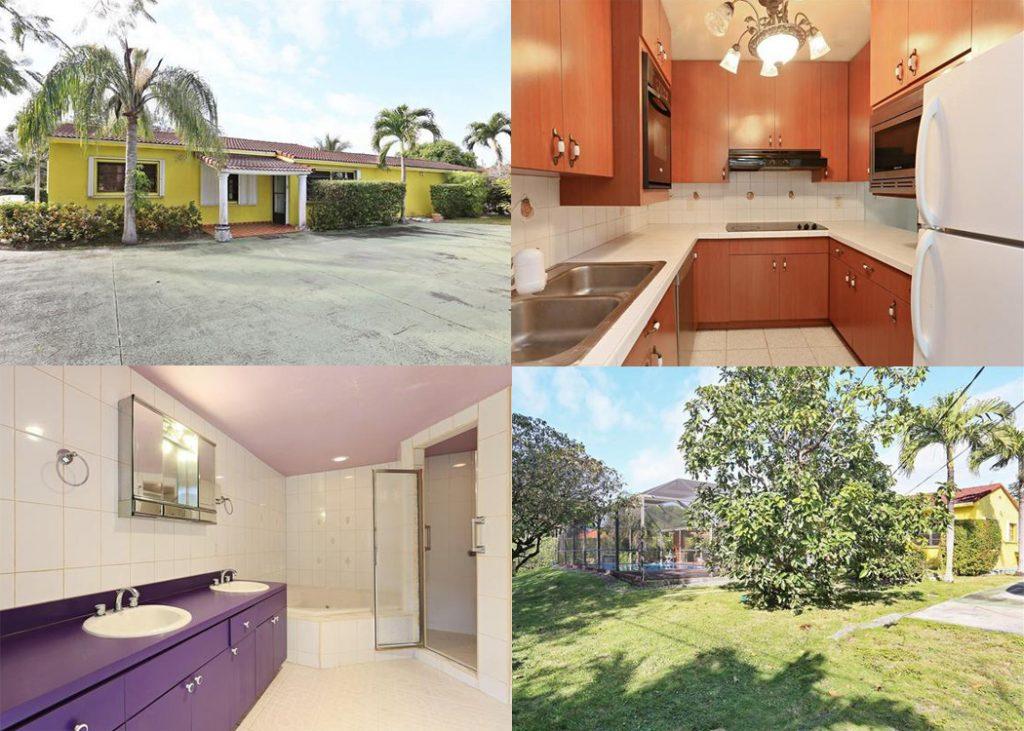
The sale closed in June 2016, and we anticipated moving in when our lease ended in November. Initially, we thought we would move-in mid-renovation. However, we reconsidered given the impending birth of our second child and decided to wait until our home was move-in ready in March. This ended up being one of our smartest decisions which we will share along with other tips and lessons learned in an upcoming blog.
Guiding all our decisions was our personal value of family first. Our foundation here at Duoma is to customize beautiful, crafted spaces that represent you. We are not a cookie-cutter design firm. From our very first meeting, we get to know you and draw design inspiration from our conversations. And we design and build around the functionality that is unique to your interests and needs. Just like we did for ourselves…
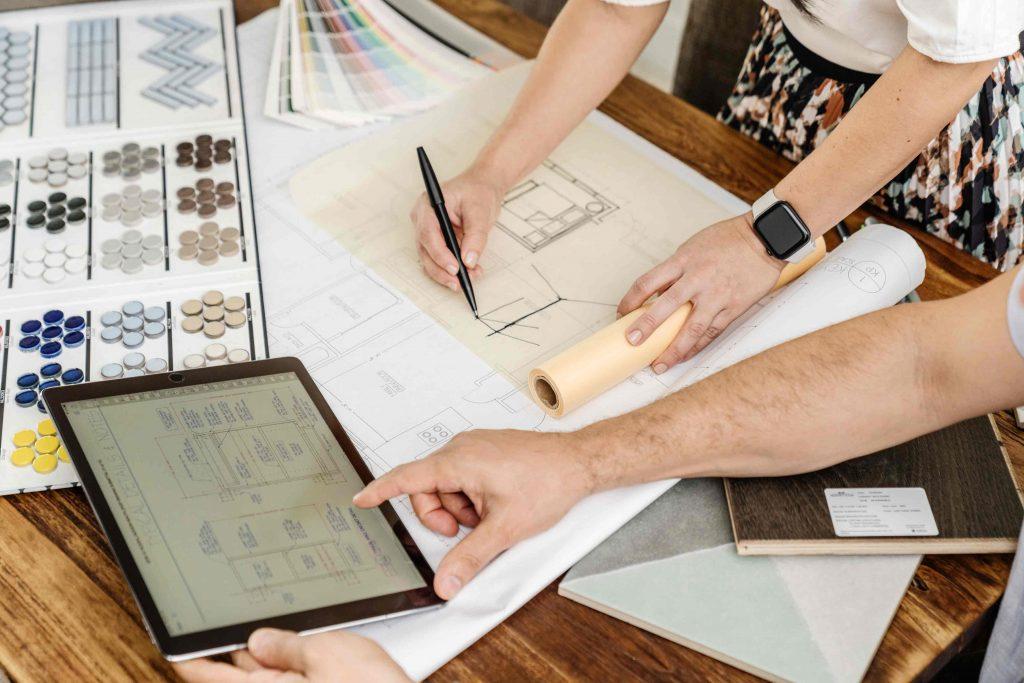
If you speak with anyone who knows us well for more than five minutes, you undoubtedly have heard about Gaston’s latest culinary creation and just how delicious it was! His true passion for cooking is undeniable and we love to host our family and our friends. (Hey! I help too! Someone has to prepare the drinks and do the dishes, right?) For this reason, it was essential to have space in our home to entertain. In addition to designing a beautiful poolside outdoor kitchen, we reviewed our options for the main kitchen. By eliminating an existing closet and laundry room we doubled the footprint of the kitchen to accommodate larger appliances, and additional counter space, and much-needed storage. The surface we chose for the kitchen is a man-made stone called quartz, which is a higher performance than natural stone due to antimicrobial and maintenance properties.
You could say we are a happily child-centered family and our home reflects that! When we saw this house for the first time, we could envision our kids running through the hallways and our family really enjoying our time at home together. This was our point of inspiration while designing all the aspects that became the final product.
Most of our guests also have kids, so for even more reason, our home needed to be family-friendly. We separated the family room, a comfortable place for the kids to watch television, from the living room, where the adults could enjoy drinks and conversation of their own. We selected high-performance materials including fabrics and scrubbable paint which are easy to clean after pets and kids. We also used low VOC paint to avoid harmful chemicals in our home.
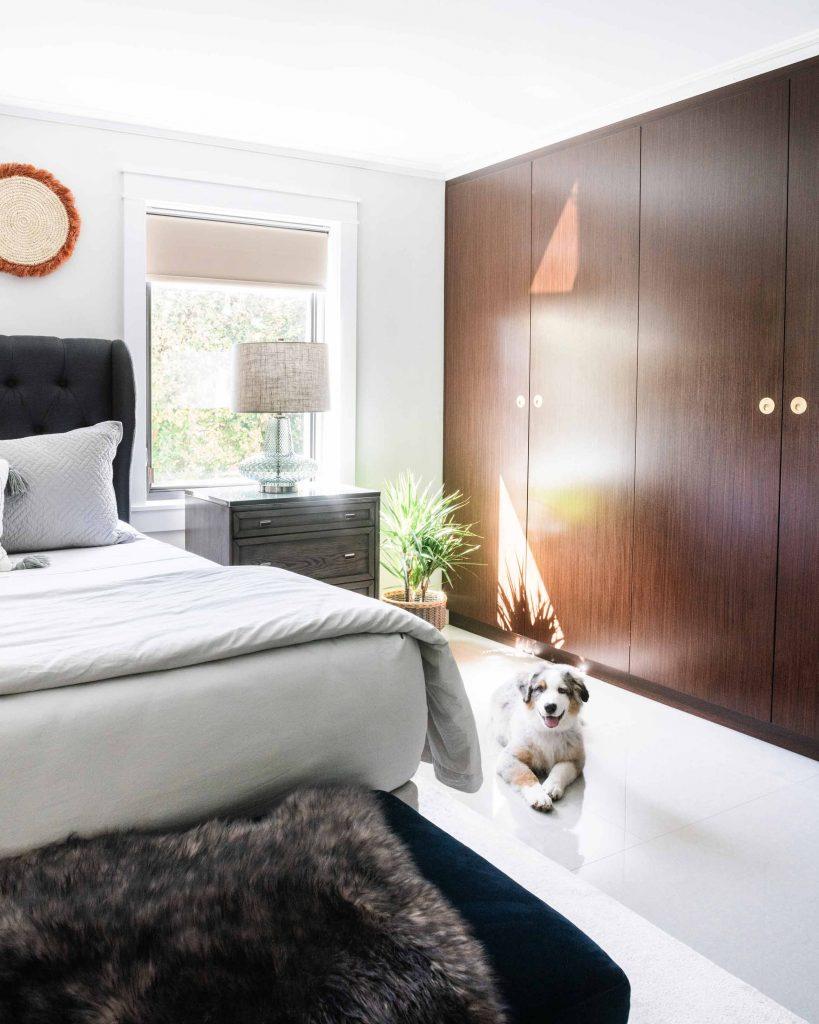
Despite the small footprint and low ceilings of our four-bedroom house, we designed the spaces for comfortable and sustainable living. We switched to energy-efficient and hurricane impact windows providing us with better natural lighting and views. Remember the awkward outdoor-only accessible laundry room? We brought it indoors! Because the master bathroom was oversized, we were able to reconfigure the space and create an additional guest bathroom and a laundry closet. And, by selecting light warm colors for walls and ceilings throughout the whole house, we made the spaces feel larger and more inviting.
Gaston and I often remind ourselves how far we’ve come and how our home is a true testament to our hard work and skillsets. It truly represents a blend of design and functionality customized to our lifestyle. We hope you enjoyed hearing more about our process and approach to renovation!
Curious about our costs and how much value we added to our home? Stay tuned! In our next blog, we are pulling back the curtain to share all our numbers with you.
