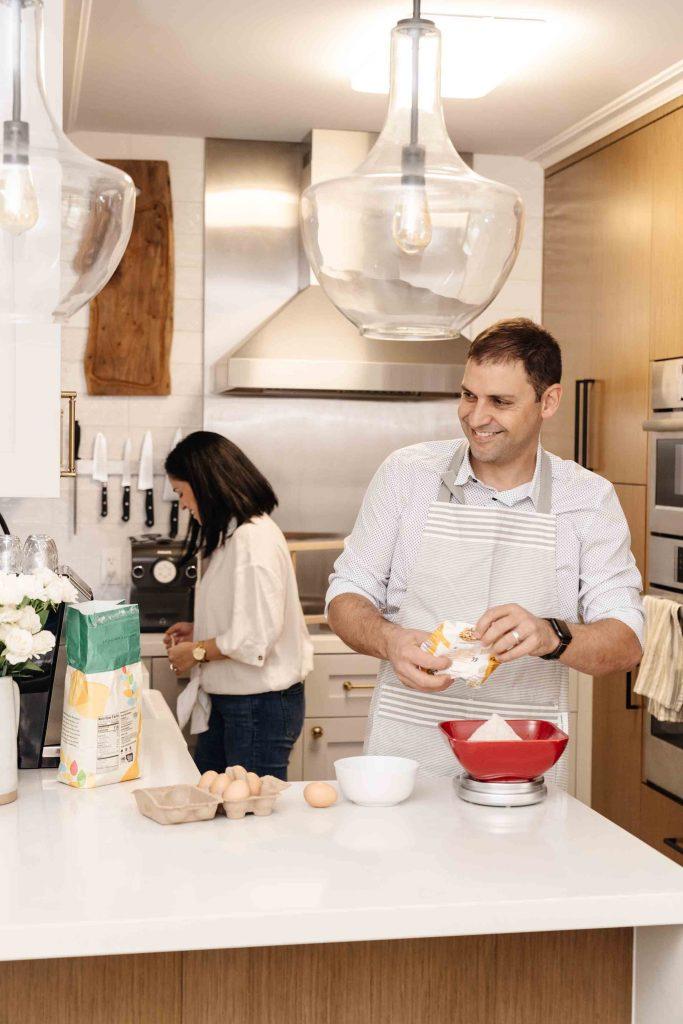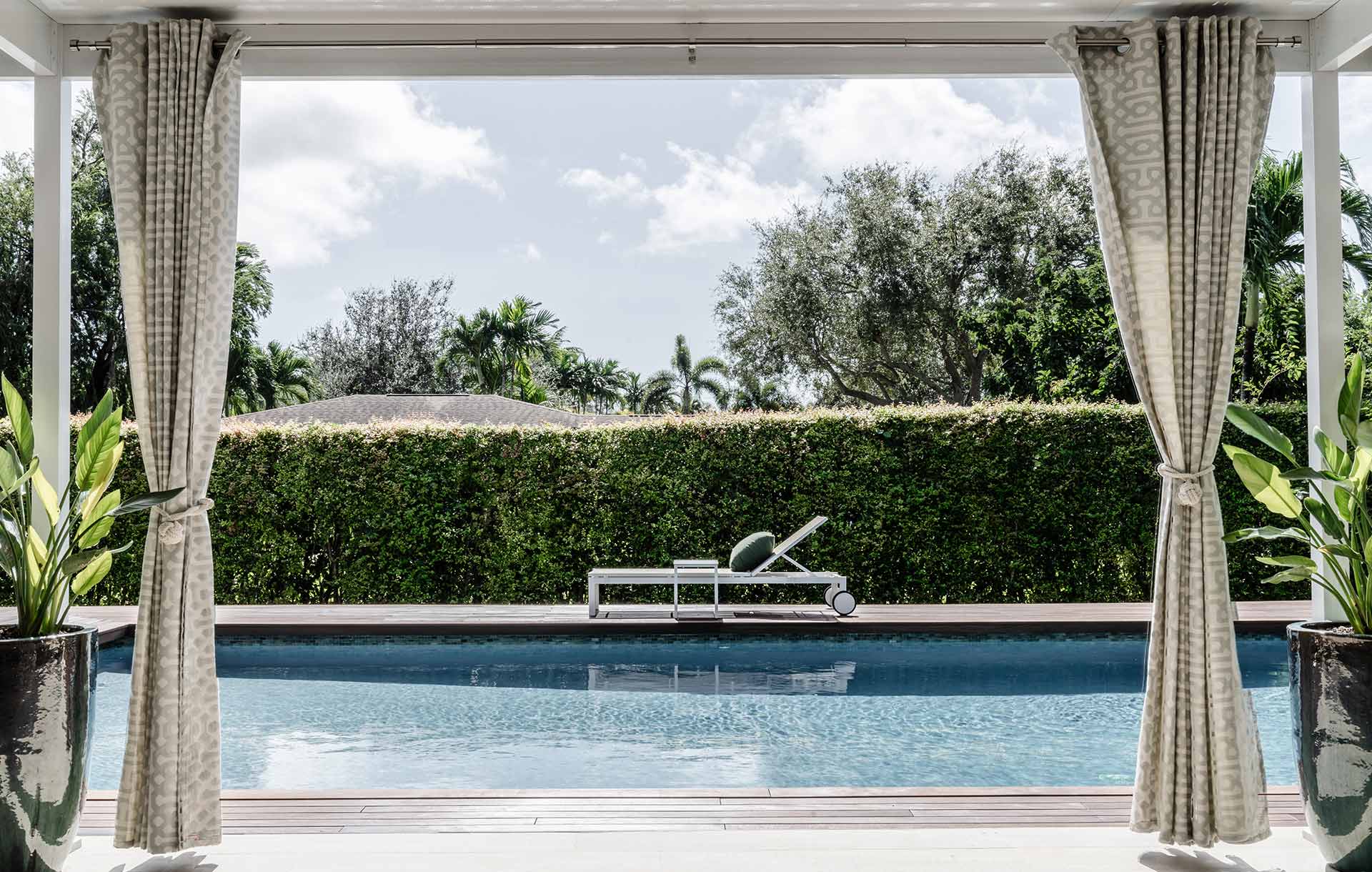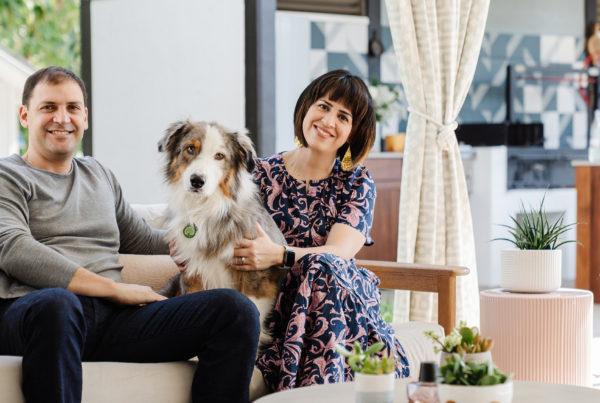As promised in our last blog, we are continuing to pull back the curtain on the renovation of our first home. Like many, we were looking for the ideal trifecta of budget, location, and, of course, style. An entertainment-oriented backyard and pool, ample kitchen space for my culinary adventures, and family-friendly interiors were all important design considerations to us. While we didn’t find a move-in ready house, we did purchase a home with good bones and a lot of opportunity. With a creative and clear vision, Norma and I used our respective skillsets to transform a 1954 single-story home into a space customized to our family’s ideal lifestyle.
Today, we want to share with you the numbers behind our personal renovation. While we all delight in aesthetics, other considerations may be key decisions informing the design and build process as well. It is our hope that by being transparent, you will see increasing your home’s value is possible with a smart approach. Let’s take a look at the numbers:
1954: Our home was originally constructed in 1954 making it sixty-two years old when we purchased it. The previous owners added a master suite in the 1990’s, but otherwise, the original 3/1 house layout was the same as the day it was built.
16,000 Sq. Ft.: The size of the lot was an important factor to us as we envisioned ample outdoor space for our children to play. Knowing the South Florida market, we also wanted a lot that would offer sound resale potential in the future.
2x kitchen size + 1 extra full bathroom: The layout of the house had a nice split plan, but there were some components that needed tweaking. Having walked the house a few times prior to purchase, we sat down with the plans and determined how to adjust the proportions correctly. We maximized the home’s footprint by capturing some under-utilized spaces. We added an additional guest bathroom, a laundry closet, and doubled the size of the kitchen. By not expanding the structure, we were able to stay in budget while creating more cohesive spaces for a family home.

$415,000: We purchased our house for a fair price given its age, location, and condition.
$200,000: While we didn’t expand the footprint of our home, it required many updates and improvements as you know from our last blog post! All in, we invested $200,000 for construction and furnishings to suit our style and family.
$850,000: As of 2020, our home appraised for $850,000 which is an amazing 105% market value increase in four years. The right house plus the right improvements can yield a solid return on investment.
20%: With a home over sixty years old, improvements in energy efficiency were well overdue! Through changes in insulation and impact windows, we decreased the amount of heat entering the house which substantially decreased the electricity costs. Tankless water heaters, LED lighting and smart thermostats also contributed to a total energy savings of twenty percent.
15%: The original windows left a lot to be desired. Not only were they outdated, but they were all different sizes. By enlarging some openings and replacing them with larger impact windows, we were able to open up the views and increase the natural light coming into the house by 15%.
We’re curious: Did any of these numbers surprise you? Norma and I love to speak about the details of our projects. If there was anything we didn’t cover financially that you are curious about, please do reach out to us. We are happy to discuss both our project or your project specifics.
Also, be on the lookout for our next blog where we talk about the nitty-gritty of our lessons learned…



