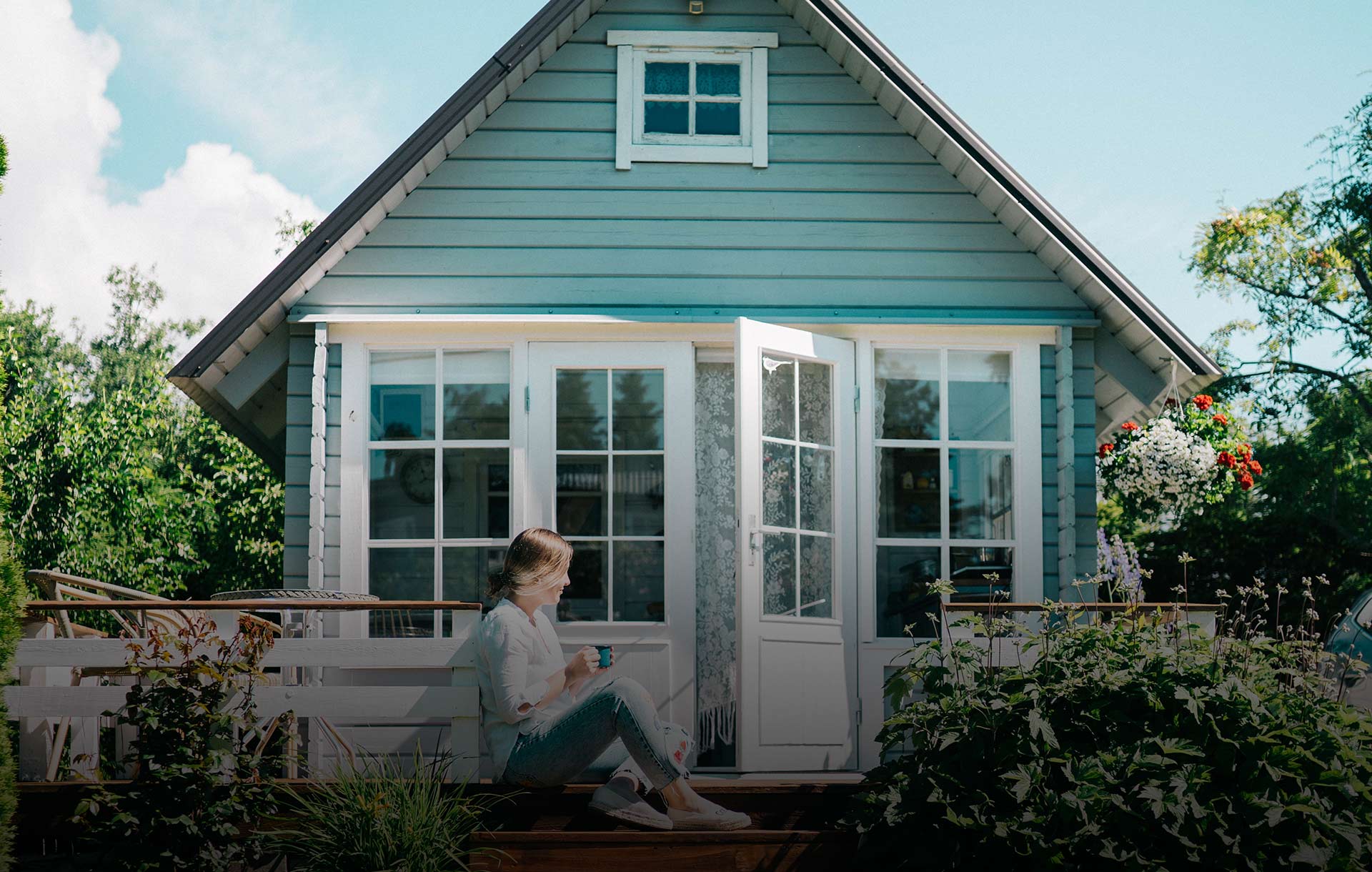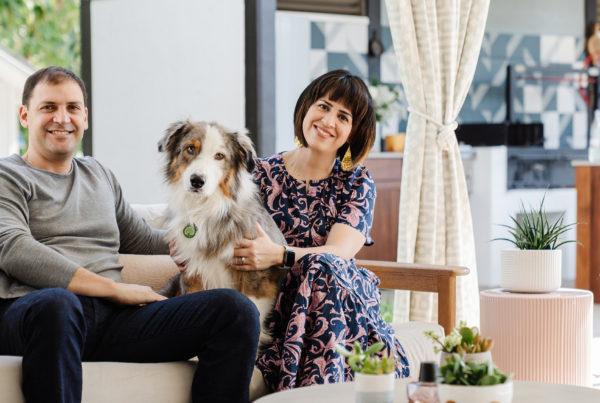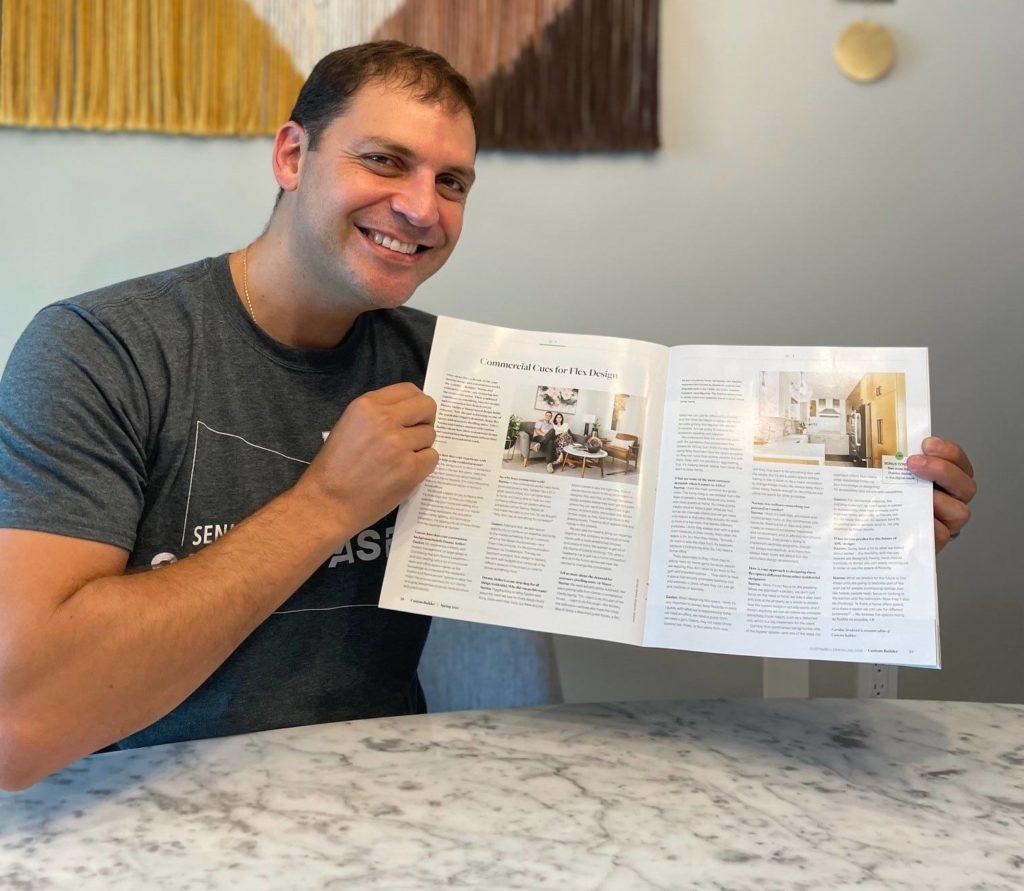 In a recent feature in Custom Builder, Gaston and I recounted the story of how, after more than a decade in the commercial design and construction world, we ventured into the residential sector with the launch of our design and build firm, Duoma Atelier. In addition to discussing our recent shift to residential, we detailed our latest experience with a commonly requested demand that we have been receiving from current and prospective clients: the accessory dwelling unit, or ADU.
In a recent feature in Custom Builder, Gaston and I recounted the story of how, after more than a decade in the commercial design and construction world, we ventured into the residential sector with the launch of our design and build firm, Duoma Atelier. In addition to discussing our recent shift to residential, we detailed our latest experience with a commonly requested demand that we have been receiving from current and prospective clients: the accessory dwelling unit, or ADU.
Lately, increasingly more clients have come to us with a similar request for a flex space, a relatively simple and dated idea, popular in the early 20th century, that has experienced a resurgence since the pandemic. An ADU is a shapeshifter, taking many forms: a garage apartment, tiny home, in-laws quarters, guest house, efficiency.
Whatever you choose to name your ADU, they share the same definition: A secondary house or apartment located on the lot of a larger, primary home, but cannot be bought or sold separately. An ADU can be attached to a house or garage, or it can also be built as a stand-alone unit, and it has its own kitchenette and bathroom.
In this blog, we will guide you through our innovative solutions and expert recommendations for optimizing your ADU as a multifunctional amenity that is unique to you.
What an ADU Can Do for You
Flexibility in housing makes sense for environmental, lifestyle, and financial reasons. Some of the benefits include:

Multifunctional Solutions: The recent increase in demand for multipurpose spaces—either within the home or as a detached unit—comes on the heels of a very unique situation that has impacted the desires and needs of many families looking to build or renovate their homes. Homeowners want to keep extended family and elderly relatives closer, and they want versatile spaces that can accommodate their ever-changing needs, whether that is a home office, fitness area, guest room, meditation space, playroom, you name it. Flexibility is top-of-mind when it comes to designing ADUs, both in the short term and long. A year from now or five years from now, we want these spaces to be flexible enough to reconfigure and utilize for years to come. Multifunctionality in design is becoming more essential than optional.
Marketability and Making Money: As the upward trend in the development of detached housing continues, we can reasonably predict that home-seekers will be adding this amenity to their wish list, while homeowners cash in on their valuable investment. Adding square footage to service a multifunctional detached housing unit establishes the entire property as a more desirable and marketable asset, and can even be an opportunity to make additional rental income.
Privacy: If there is one thing that COVID-19 has made abundantly clear, it is that our homes should evoke a sense of serenity, not induce additional stress. Opting for a detached unit can create a space for much-needed privacy: to take those Zoom calls, slay that yoga sesh, or even just provide a sanctuary to disconnect from the everyday anxieties of our current climate.
Consider the Cost
Designing and building your dream detached multipurpose tiny house obviously comes with a price tag. Here are our tips for maximizing your current space:
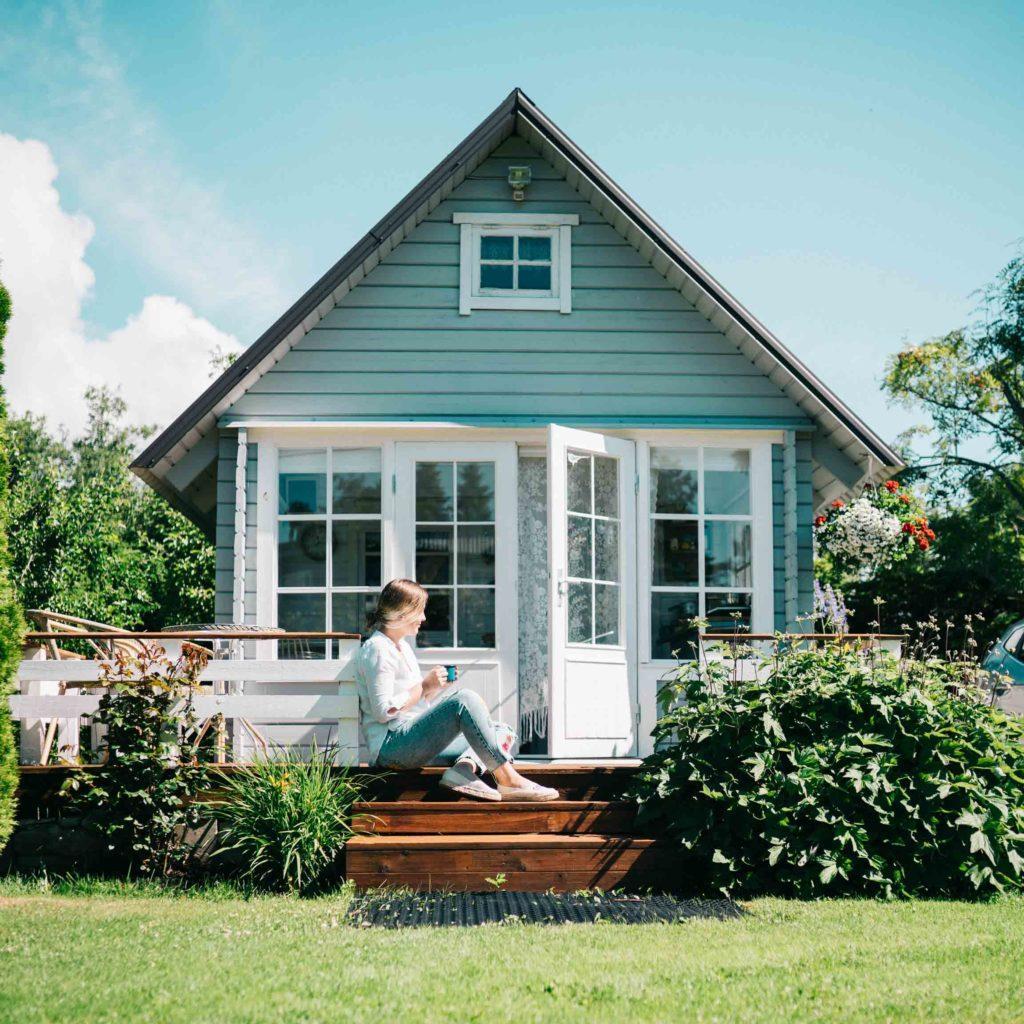
Use What You’ve Got: It is often more cost-efficient to incorporate an ADU into your current property, rather than purchasing a new home with this amenity included. We recommended assessing your current layout for untapped potential. There might be hidden opportunities to utilize your current space more efficiently. Consider creating a secondary unit on your property or attached to your existing structure and incorporate accessible amenities into your design layout. For example, utilizing space from your existing garage will save big bucks, while providing an opportunity for higher ROI. A tiny house or guest quarters in the backyard can be positioned near an existing outdoor kitchen with existing electrical and plumbing to tap into. Adding large foldable doors will maximize the use of the detached unit’s square footage and can create a designated space for outdoor entertaining.
Maximize Space, Minimize Spend: Your detached dwelling does not have to be huge, and there are innovative ways to save money and maximize square footage the right way. Try incorporating creative ideas that promote space flexibility and provide effective solutions. Positioning storage space in unexpected places and incorporating stacked vertical shelving are efficient ways to transform a small living space into one that feels quite large.
Big Ticket Bottom Line: When developing plans for detached housing, the biggest ROI will come from implementing at minimum a full bathroom, a door that allows for privacy from the rest of the home, and a kitchenette. These elements will increase the value of your property as a whole and can make entertaining guests simpler by providing them with a designated space.
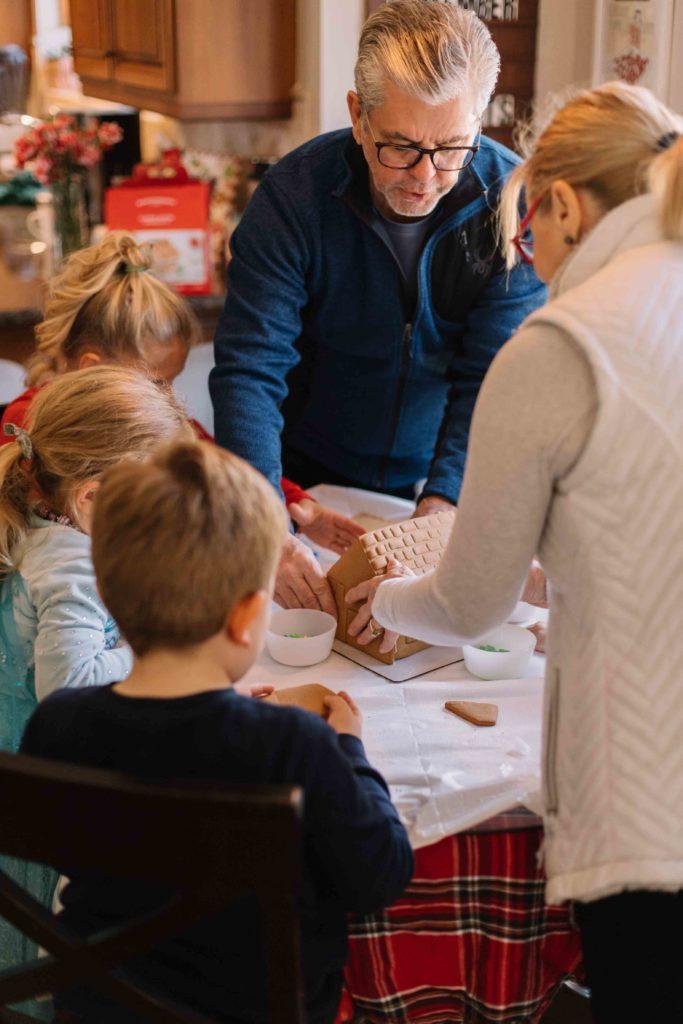
As the Baby Boomer generation continues to age and people continue to adjust to life amid a pandemic, attached, and detached multifunctional spaces are becoming a non-negotiable for homeowners. Extra consideration must be taken when building adaptable spaces, including sustainability, building, and zoning code, and most importantly—your unique needs and desires as a homeowner.
Gaston and I take a holistic approach to designing and building your ideal multifunctional space to ensure we are addressing your needs within your budget while bringing the most value to your home. We evaluate the space before outlining a design and build plan, assessing the entire footprint of the home before considering major changes, like a detached unit. Our extensive knowledge of designing for accessibility and people with disabilities is also critical for making useful, efficient spaces that everyone can enjoy.
If you’re thinking of adding an accessory dwelling unit to your property, we would be happy to help you every step of the way! Contact us today for a consultation or to find out more about the benefits of ADUs.
