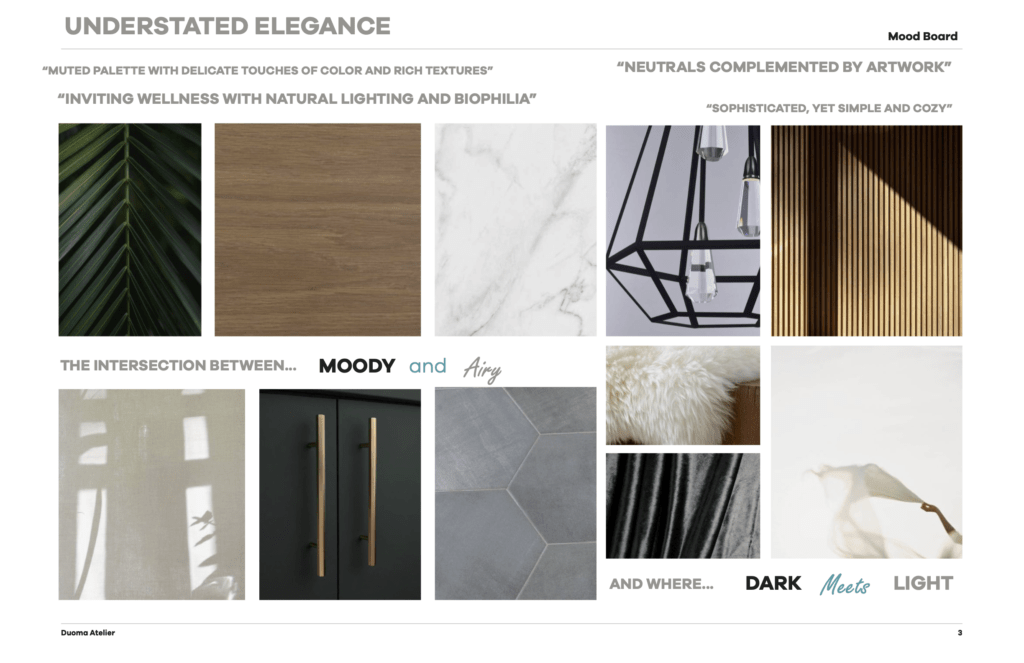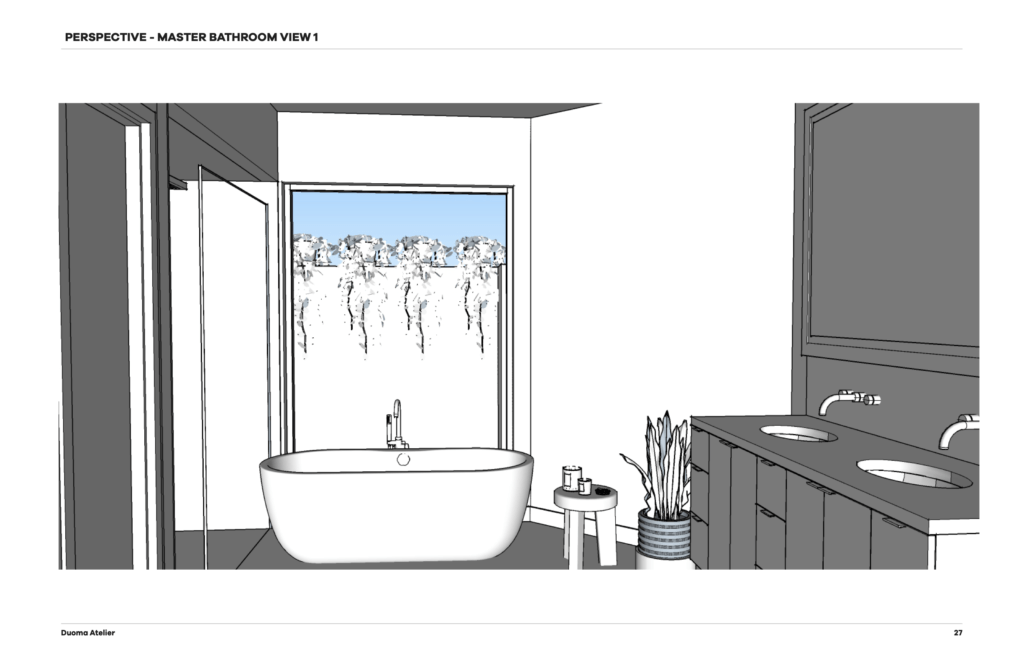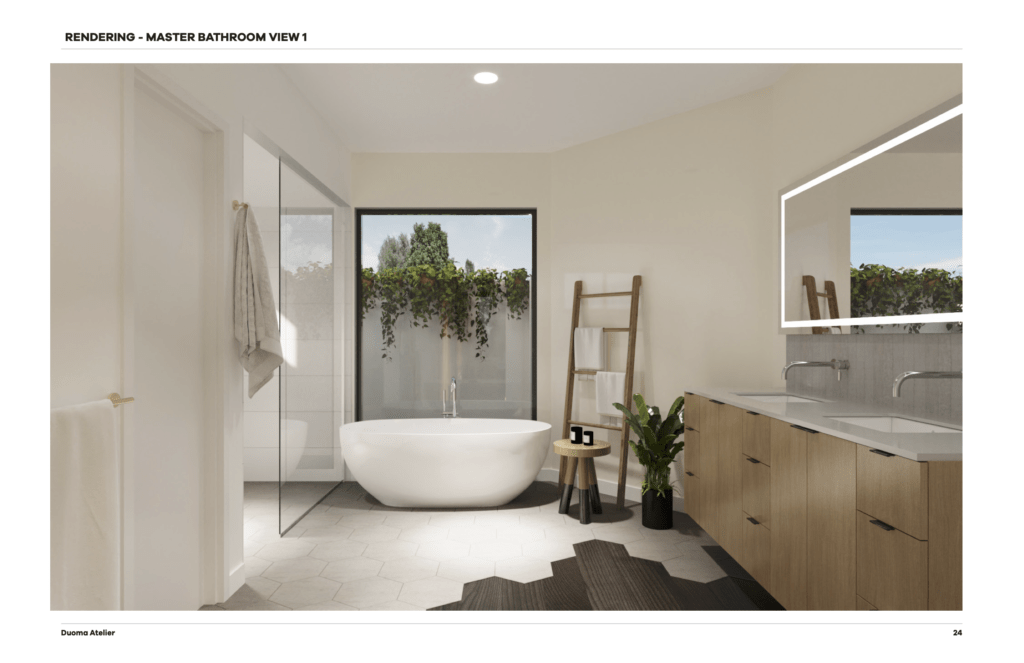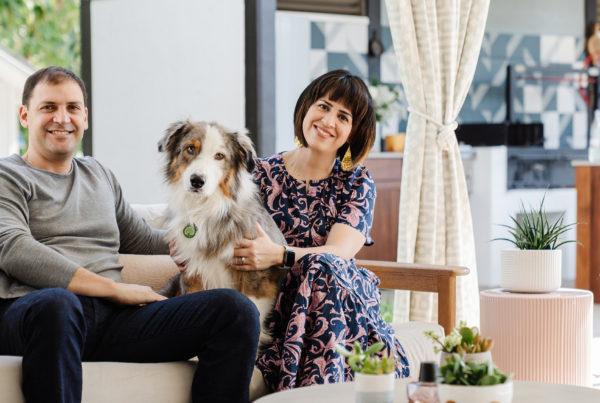How the Duoma Atelier Design Phase Unfolds
In our initial consultations with prospective clients, Gaston and I have realized people come to us with one of two experiences: either they have experience working with designers and contractors, or they are engaging a designer for the first time to bring their long-held vision to life.
From the very beginning, we take the necessary time to explain how we can transform houses into fully customized homes. We take our role seriously in that our priority is ensuring our clients are comfortable in the design and build process and know we take care of all the details thoroughly for them.
Gaston and I are committed to relieving you of the headaches of home renovation by carefully guiding the process and being your sole point of contact. We provide an unparalleled level of attention to our clients and coordinate directly with the consulting team, so you don’t have to. Clear communication at every step ensures your peace of mind and ours in providing you the home of your dreams.
For today’s blog, imagine you are the client, and we are sitting in our conference room. We just finished reviewing our pre-design discovery re-cap (see our previous post for more details) and now we are ready to dive into the design phase.
The design phase is composed of 4 key stages that build upon each other- transforming ideas and decisions into design drawings and a buildable set of construction documents.
- Concept Design: If you recall from our last blog, in the pre-design phase, we take our clients through an exciting discovery journey of identifying style, unique family preferences, and needs. Through our system of questionnaires and casual interviews, we glean a visual profile of the ideal home and how it is lived in, which drives our entire design phase. I then begin creating a 2D floor plan to arrange spaces and create the best circulation and proportions for the layout. Concurrently, I develop a mood board for the concept, to describe the feel and color scheme of the project, which becomes our roadmap for all finishes and furnishings selections. Once the mood board and floor plan are completed, we meet with our client to present the concept design. Sometimes there are minor tweaks requested by the client which we usually incorporate into the next stage. But in a nutshell, the design gets massaged and tweaked throughout the whole process and is truly a team effort and a labor of love.

- Schematic Design: Seamlessly integrating the client’s feedback, the design begins to take shape and momentum builds. We continue to help the client visualize their space. Floor plans, ceiling plans, and interior elevations are created, and we start developing 3D sketches so the client feels like they are walking in the space. Preliminary finishes and furnishings selections are also reviewed, and feedback is key! At this point, Gaston starts finetuning the budget, so we ensure we are designing towards that goal. At the end of this stage, and before we move on to the next one, we send our schematic plans to the engineer or architect who will be working on permit drawings to perform a peer review. This important step ensures feasibility and code adherence of all desired changes. Once the peer review is complete and the client approves the schematic design, we move on to the next stage.

- Design Development: In this stage, we finalize all the design drawings and specifications as well as develop 3D renderings so the client can visualize exactly how their new home will look. We get specific and create design construction details for custom features. Our client reviews and gets a chance to make the final selections for all design finishes, fixtures, furnishings, and accessories. Gaston steps in again with an updated budget, and we discuss any possible change before we move into the final stage, construction documents.

- Construction Documentation: Once the design development is 100% approved by the client, the architect and/or engineers will commence construction documentation for permit submission. Together, we ensure the consultants are capturing all elements of the design. We fully review all technical drawings for quality control and then we submit them to the local jurisdiction for permitting. With this same set of drawings, Gaston will get hard numbers from subs and finalize the construction estimate.
Our desire for our clients is for them to enjoy making design decisions while we ensure we take care of everything behind the scenes. Throughout the design phase, we fine-tune the budget and timeline in order to stay true to our client’s expectations and priorities. In the next blog, we look forward to uncovering how the third phase unfolds prior to move-in day.



